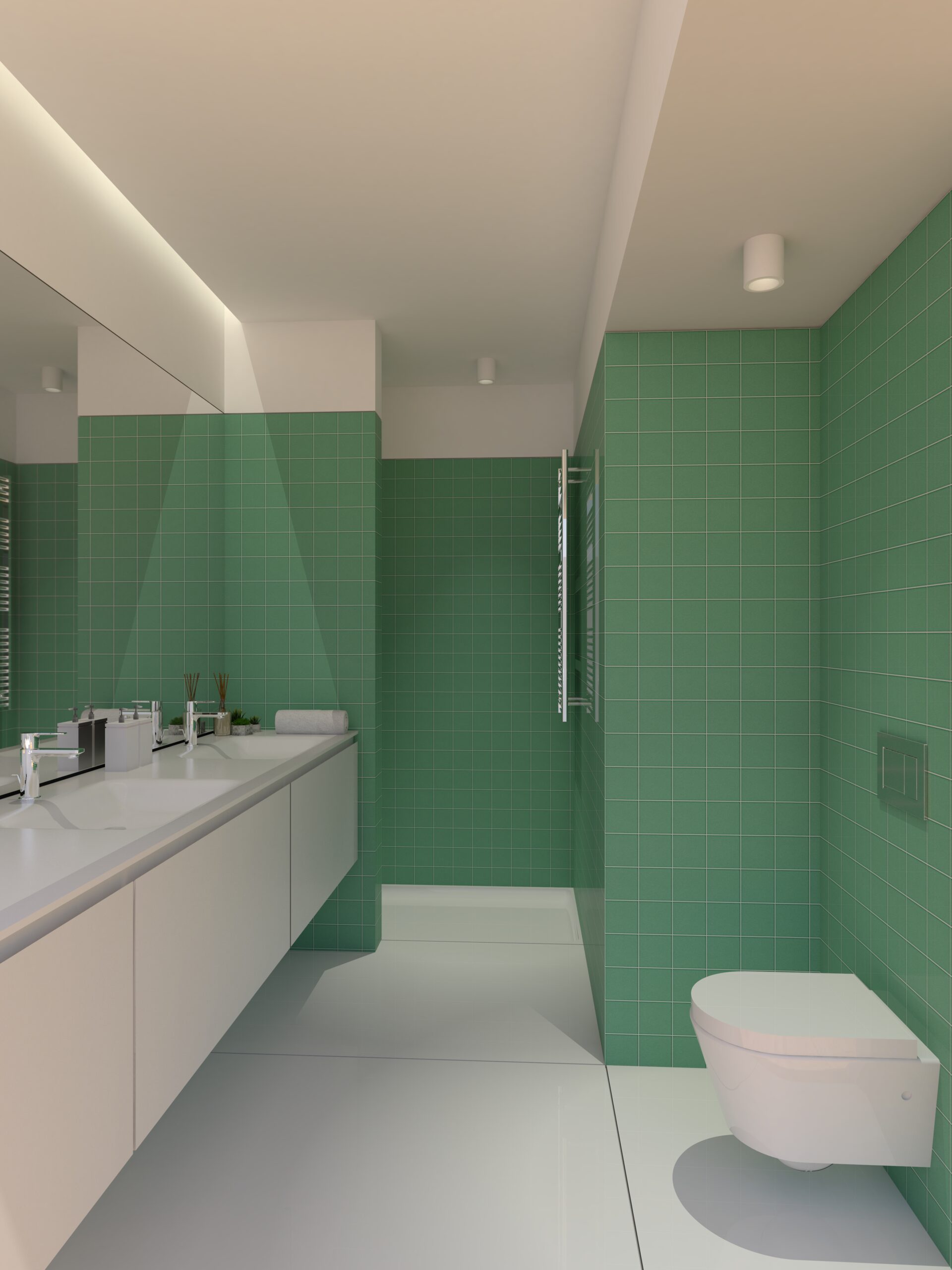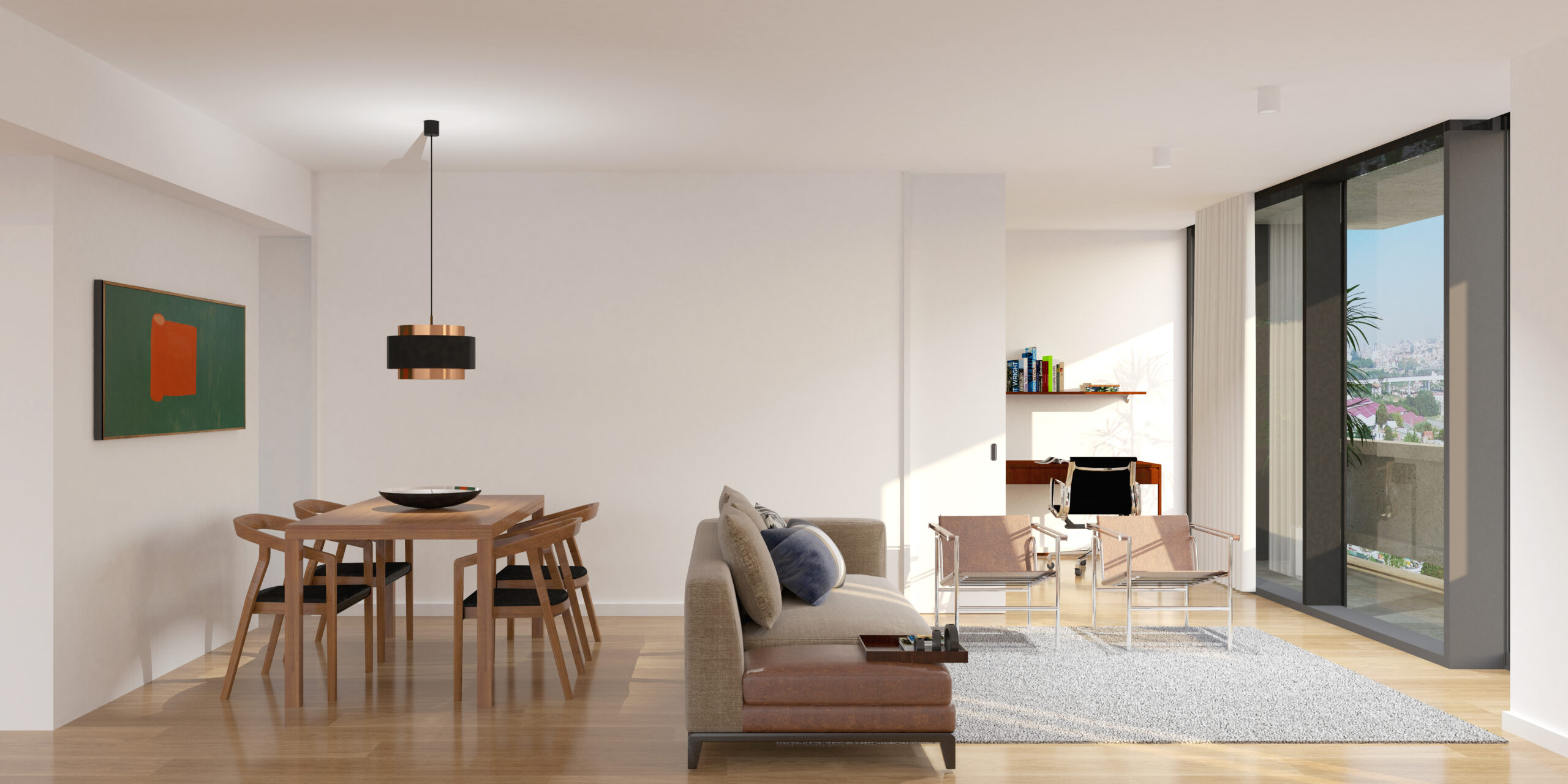Next
JARDIM DAS CAMÉLIAS
JARDIM DAS CAMÉLIAS
About
Category:
Completed ProjectsDate:
August 9, 2021
Venture with 39 apartments Closed condominium:
Excellent views over the city of Porto Great location in Gaia Excellent access routes:
Architectural project considered of enormous quality carried out by the renowned architect, Professor José Fernando Gonçalves, Ph.D.
Closed condominium
Excellent access:
Kitchen
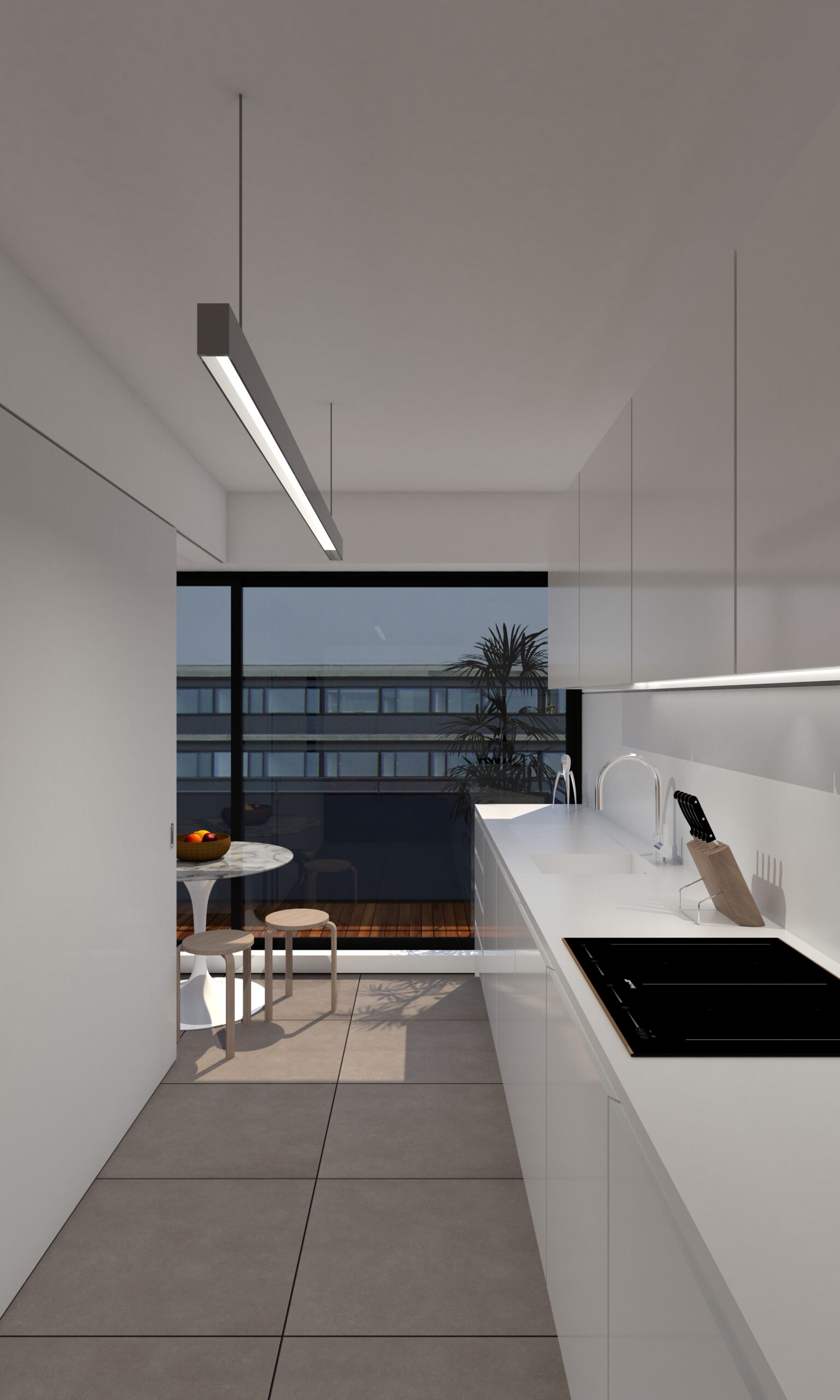
Bathroom
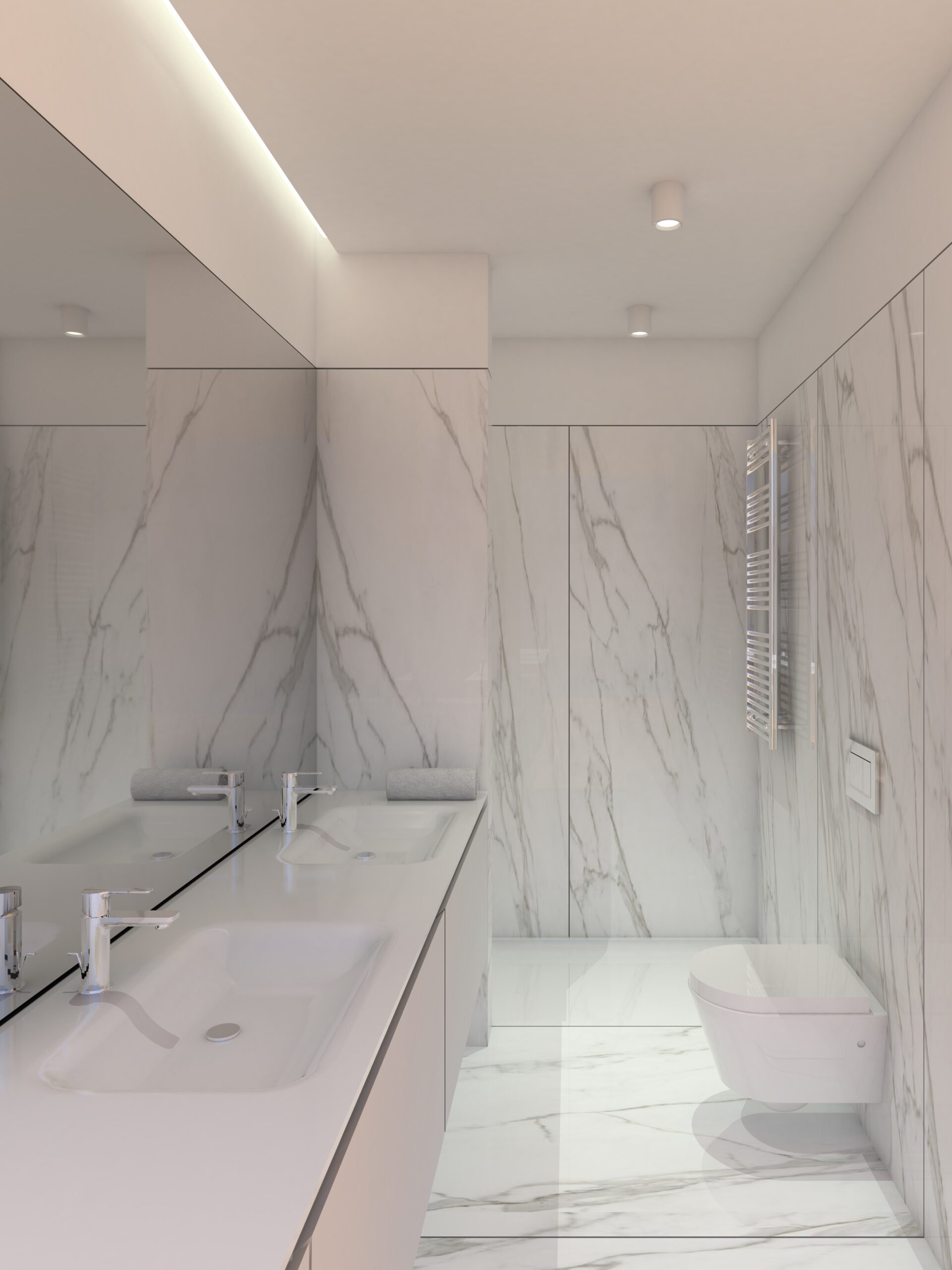
living room
APARTMENT FEATURES
Bedroom
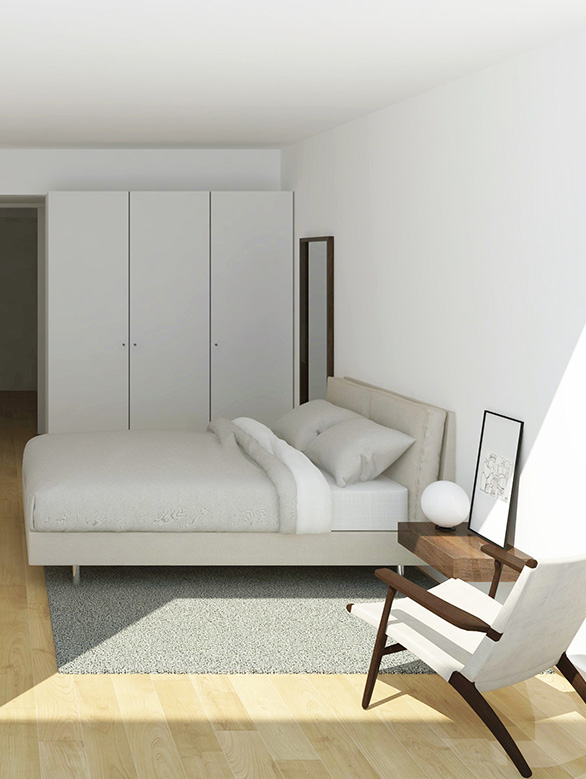
Bathdroom
